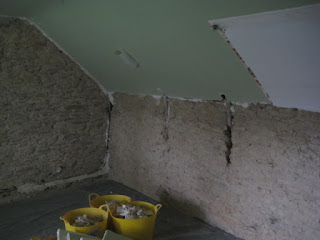The drain I put in last year is no good - it's too far from the house and the wrong type. I thought the damp issue would be solved along the kitchen wall by draining the sub-soil so I dug a sub-soil drain 2 metres from the wall so it would run just in front of the then existing bread oven. Trouble is, it's surface water that's the problem! So I dug another one and am making a path along the side of the house to get rid of the strip of grass that is a pain to mow.
Inside, downstairs is done apart from a huge bit of wood in the kitchen which is near impossible to get out, so I have moved upstairs. Our bedroom was dry-lined on the gable end wall, so off with it to see why it's there and what it's covering. It was covering a dry cement wall, painted French Weird Cream. My theory is that the cement and paint made an impervious covering to a cold wall, which meant water vapour from sleeping old people condensed on it overnight and it went black with mould. My solution: off with the cement, re-plaster with lime and hemp, leave an open texture. This will be slightly insulating and the open texture will mean a large surface area to absorb vapour so it doesn't run down the walls. Lime being naturally sterilising will hopefully help with mould problems as well.
So why remove the back bit as well then? There was a crack in the back wall, about 1mm wide, so I thought I'd take the plaster off to see what the wall looked like. Looked fine, but then I reckoned that I'd might as well take the rest off and lime-hemp that as well, and found a rotten roof timber. Serves me right.
It took a bit of looking at the wall and the roof from both sides, measuring and guessing to work out that it's built like our barn: the rotten bit takes the thrust of the roof away from the top of the wall where it could push the wall over, further down and more vertical.
Ahhh, good ol' Paint... Not sure how to fix it though: it's 6 by 12 cms and nailed in with big nails. I'd have to remove a lot of stone to get at it. A friend has suggested putting a big metal bar through the remaining wood to hold it all together and then filling the hole with concrete. Might do, and stitch the gap across as well with something.
Also got a potential problem with the fireplace being too small but I'll save that one for later.



