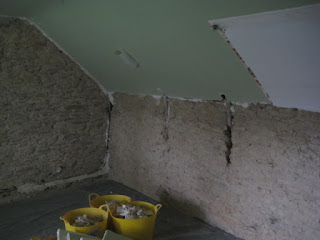I've been making a new floor in the living room. The old one was oak parquet with dry rot, so out it went and we then needed something to replace it with. A solid floor sounded good. We wanted a limecrete floor, and spoke a lot to Mike Wye, who offer a lot of good advice, and I read up about it in various books, read method statements from various companies, etc, etc.
Work in progress
Turns out that the aggregate (graded, coated LECA or foamed glass aggregate) used in the UK isn't made here, and to ship it across would be too expensive. Limecrete floors are done here, but LECA balls are used, like the ones used for hydroponics. Problem is, this is like making a floor from wee marbles: completely unstable, especially as lime's tensile strength is far too weak - much weaker than cement. So sod that.
World's biggest rice krispie cake.
What I ended up doing is something a little different.
I used gravel of the same size as the recommended LECA size in the UK to act as a capillary break under the lime slab. No insulation value, but hey: just wear socks. Also, the floor of a building tends not to lose as much heat as the rest, so better to spend the cash saved on loft insulation or something. The gravel was sandwiched between two layers of geotextile membrane to keep it separate from the other layers. It does roll about a bit - tamping was of no use because the size of the gravel is pretty similar so it doesn't lock together like a graded sub-base normally does. I guess this is the same for the LECA, so thought it would be ok. After all, with a ton of lime slab on top, where's it going to go? Also, there's only two knackered people and a sofa to support...
Actually level! Well, near as dammit..
Next was the limecrete slab. I stumbled across pumice aggregate, which is used for septic tanks over here. It's called "pouzollane", which sounded a lot like pozzolan. Turns out the Romans
made stuff with it. Worked for them, might work for me. Now, they made things differently to how we do it now. Basically, they beat lime putty, pozzolan and aggregate together - no mixing as such. This is also how lime works were done up to the Victorian era - rammed, beaten, etc. I can't do that, and only have a wee cement mixer. I need a
forced action mixer, but they're very expensive and hard to find here... Also, the pumice was of a different size to the LECA used so I had to work out the mix myself. Turns out to be what everyone uses anyway - 3 aggregate, 2 sand, 1 binder...
Mixing is hard work: the wee cement mixer only takes 3 bucketloads. Any more and all you get are maltesers and not concrete. Also, the pumice sucks water out of the mix, and the sand and lime bind to it, and you get maltesers, not concrete. Also, the St Astier datasheet on making limecrete says only add one litre of water to 50kgs of lime! Not enough to even get it damp in my mixer, so after experimenting, I ended up having to use 4 litres per 10kgs of lime! Not very strong, but the pumice sucked most of that water out and I ended up with a dry-ish mix that just about held together when squeezed.

I then spread a layer of pumice-crete on the floor between already levelled shuttering, and tamp it down with a big bit o' wood. In 5cm layers. To level, I alternately scrape a bit with a bit o' wood across the shuttering, and tamp with another bit o' wood, then add a bit more to make it level again, and tamp again. When it's looking like level, I then go over it again, tamping down hard to compact it until it looks like a Rice Krispie cake. Then cover and keep damp for 72 hours. Hard bloody work. Better work or I'm off to live in a tent.
Job done!
Got to keep off it as long as possible to make sure it's ok - the mix was way too wet to be honest, but it's 10cm deep (twice what St Astier recommend) and it's a living room, not a bloody car-park. Got a quarter-ton wood stove coming at some point so I'll have to make a wee railway track across it to spread the load!
































